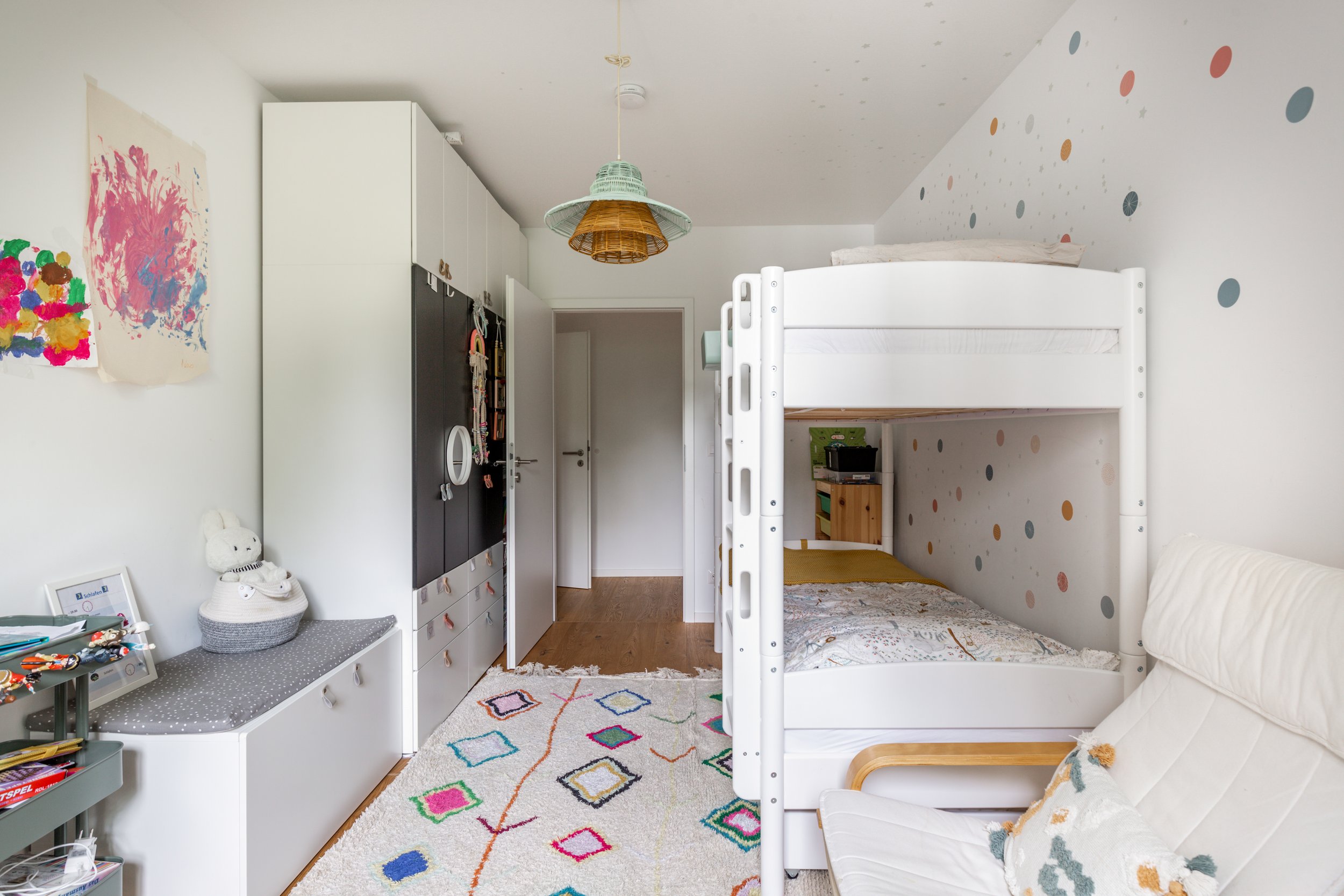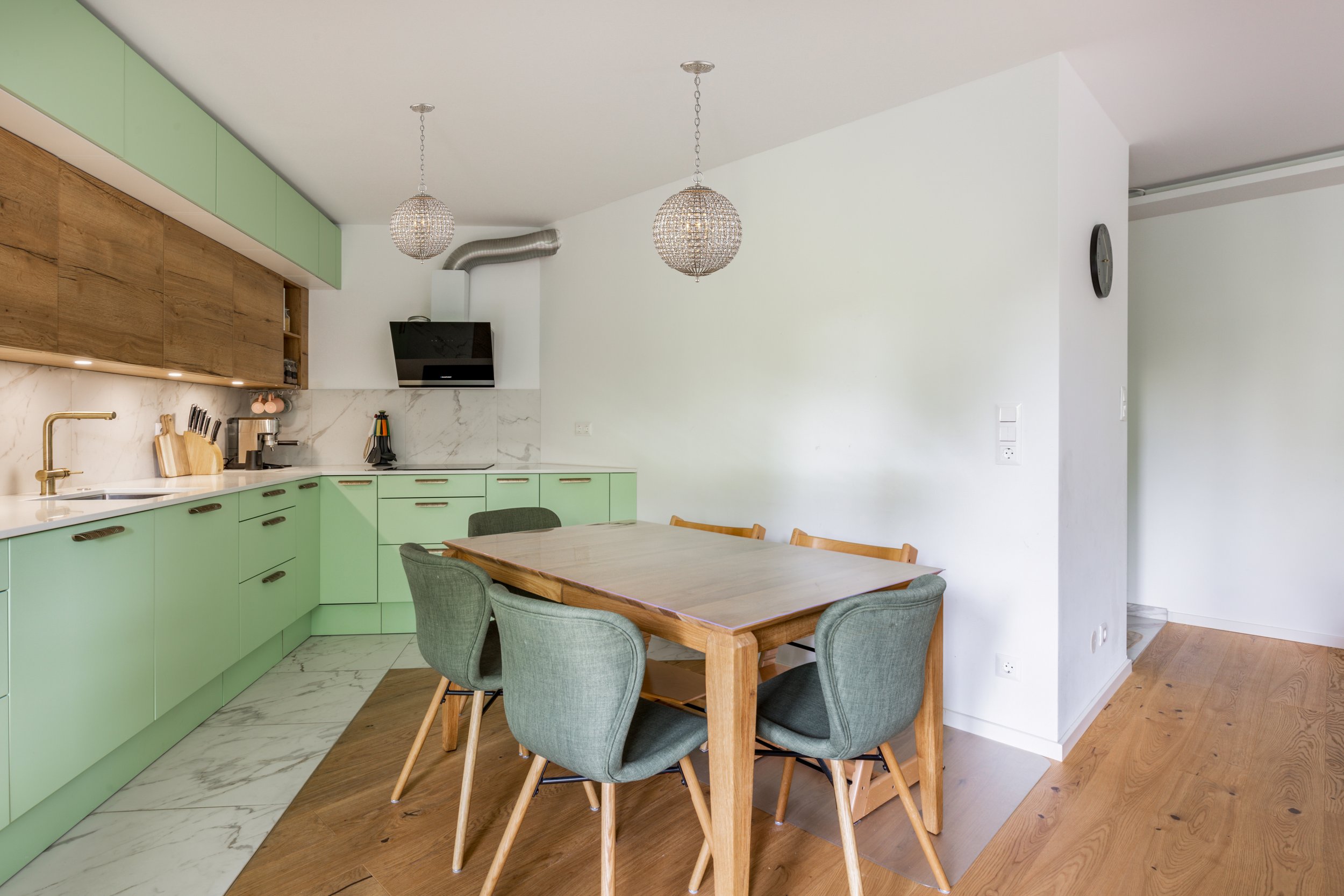Berlin Boxhagener Apartment | Modern Interior Design
Located in the lively Boxhagener district of Berlin, this project is a showcase of modern European apartment design — refined, functional, and full of understated warmth.
Akiva was commissioned to reimagine a compact Berlin apartment, opening up the layout to create a brighter, more versatile space for everyday living. Through considered planning, soft material contrasts and a minimalist aesthetic, the result is a calm, contemporary home that reflects both the energy of the city and the serenity of good design.
The Task
The brief focused on optimising flow, light and storage while maintaining the apartment’s authentic Berlin character. Our client wanted a space that felt modern yet timeless, where every design choice served both a purpose and an atmosphere of calm.
The Design Approach
Drawing inspiration from Berlin’s industrial heritage, we paired contemporary minimalism with subtle urban texture. Bespoke joinery, light oak flooring, and a restrained colour palette bring softness and warmth to the interior, while matte black accents add definition.
Before our design, the space was not as visually interesting. Intentional togetherness or textural warmth was simply not present in the old layout. Plus, many rooms were lacking in functionality and cohesiveness.
The Result
The completed design merges simplicity with personality. Each space flows effortlessly, capturing the quiet sophistication that defines Akiva’s European portfolio — a modern Berlin apartment designed for both comfort and longevity.
Discover More
Explore more of our European interior design projects or learn how our fixed-price design packages can bring your vision to life - wherever you are in Europe.
The Living Space
In the heart of the apartment, the living area was designed as a calm retreat that encourages conversation and connection. The Wickman Corner Sofa, upholstered in buttery brown leather, anchors the room with its tactile warmth and generous proportions - an instant invitation to slow down and unwind.
Paired with the Rocklea marble coffee table and a textured jute rug, the space balances earthy materials with a sense of quiet sophistication. Natural light softens the tones, enhancing the dialogue between comfort and contemporary style.
Instead of centring the room around digital entertainment, this layout prioritises family interaction and relaxation, creating a welcoming, human-centred focal point within the open-plan home.
Children’s room
Designed to feel joyful yet calm, the children’s room balances playful energy with practical design. The Wohnorama bunk bed takes centre stage — a sculptural yet functional piece that’s given space to breathe within the layout, ensuring the room feels open and uncluttered.
Ample toy and clothing storage, including the striking Bowdoinham swing-door unit, keeps the space effortlessly organised while maintaining visual harmony.
Soft, pastel wall motifs, a colourful geometric rug, and textured soft furnishings add personality and warmth, creating an environment that sparks creativity and comfort in equal measure. This is a room designed to grow with its young occupants, offering both function and imagination — a true reflection of Akiva’s thoughtful, family-focused approach to interior design.
The Kitchen & Dining Area
Continuing the warmth of the living room, the kitchen brings together natural wood textures and soft mint-green cabinetry for a space that feels fresh yet comforting. The L-shaped layout maximises usability, allowing easy movement for cooking and dining without disrupting family life.
The Sofiya upholstered chairs, finished in a coordinating sage tone, surround the Warburton dining table in natural oak - a pairing that blends tactile comfort with understated sophistication.
Marble-effect surfaces and brass accents add a touch of quiet luxury, while the seamless transition between timber and tiled flooring subtly defines each zone within the open-plan layout. The result is a light, inviting kitchen that balances modern function with timeless, home-centred design.
Family Bathroom
Continuing the design language of warmth and texture, the family bathroom combines contemporary finishes with natural materials for a space that feels calm, elegant, and functional.
The Barcelona oak vanity unit and matching tall cabinet introduce a rich wood tone that softens the marble surfaces, while the Guardo mirrored cabinet and brushed brass fittings add warmth and understated luxury.
Polished veined marble tiles wrap the walls and bath, creating continuity and visual depth. Every detail - from the integrated storage niches to the rounded oak-framed mirror - was chosen to maintain balance between functionality and refined comfort.
The result is a sophisticated modern bathroom that feels connected to the rest of the home through its palette and material consistency.
The En-suite
Designed to complement the adjoining master bedroom, the en-suite bathroom continues the apartment’s refined material palette with a crisp, modern aesthetic.
The clean white surfaces are elevated by bold matte black hardware, creating a striking visual contrast that feels both contemporary and timeless. The marble wall tiles add subtle luxury, while the black-framed glass shower enclosure reinforces the apartment’s industrial edge.
Echoing the design lines of the Huxley sideboard and Lockley bedside tables in the bedroom, this space maintains cohesion through consistent detailing and finish. Functional yet elevated, it’s a minimalist retreat that balances precision, texture and calm a perfect continuation of the home’s elegant modern narrative.
Procurement:
Corner Sofa and foot stool: Wayfair.de
Coffee Table: Home24
Kitchen units: Reformcph
Dining Chairs: Wayfair.de
Childrens Wallpaper: Wallcover
Design Phase
Every detail of the Berlin Boxhagener apartment was meticulously developed during Akiva’s design phase — a collaborative process focused on creativity, precision and functionality.
From the earliest mood boards and spatial layouts to material selections and 3D visualisations, our team worked closely with the client to refine every element. We explored colour schemes, lighting concepts, and furniture proposals for each room, ensuring that the design narrative remained consistent from start to finish.
The result was a clear, cohesive design vision that guided the renovation — transforming initial sketches and digital plans into a warm, characterful home perfectly suited to modern family life in Berlin.
“We used Akiva for our renovation project and worked with one of their interior designers. She was able to nicely balance my husband’s and mine opposite request of functionality vs design. The mood boards she created helped us shape our home in many ways. We warmly recommend Akiva’s services.
”




















