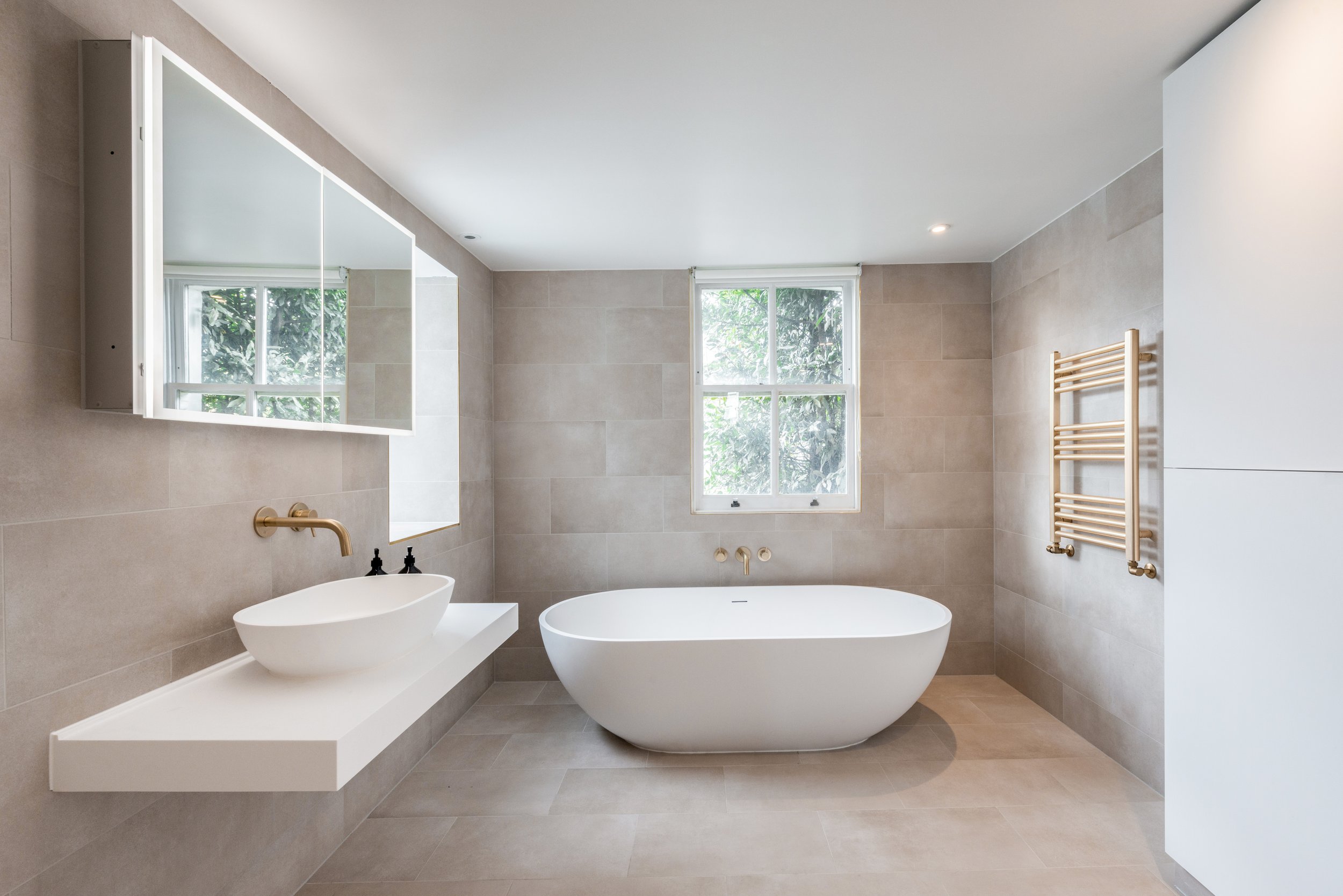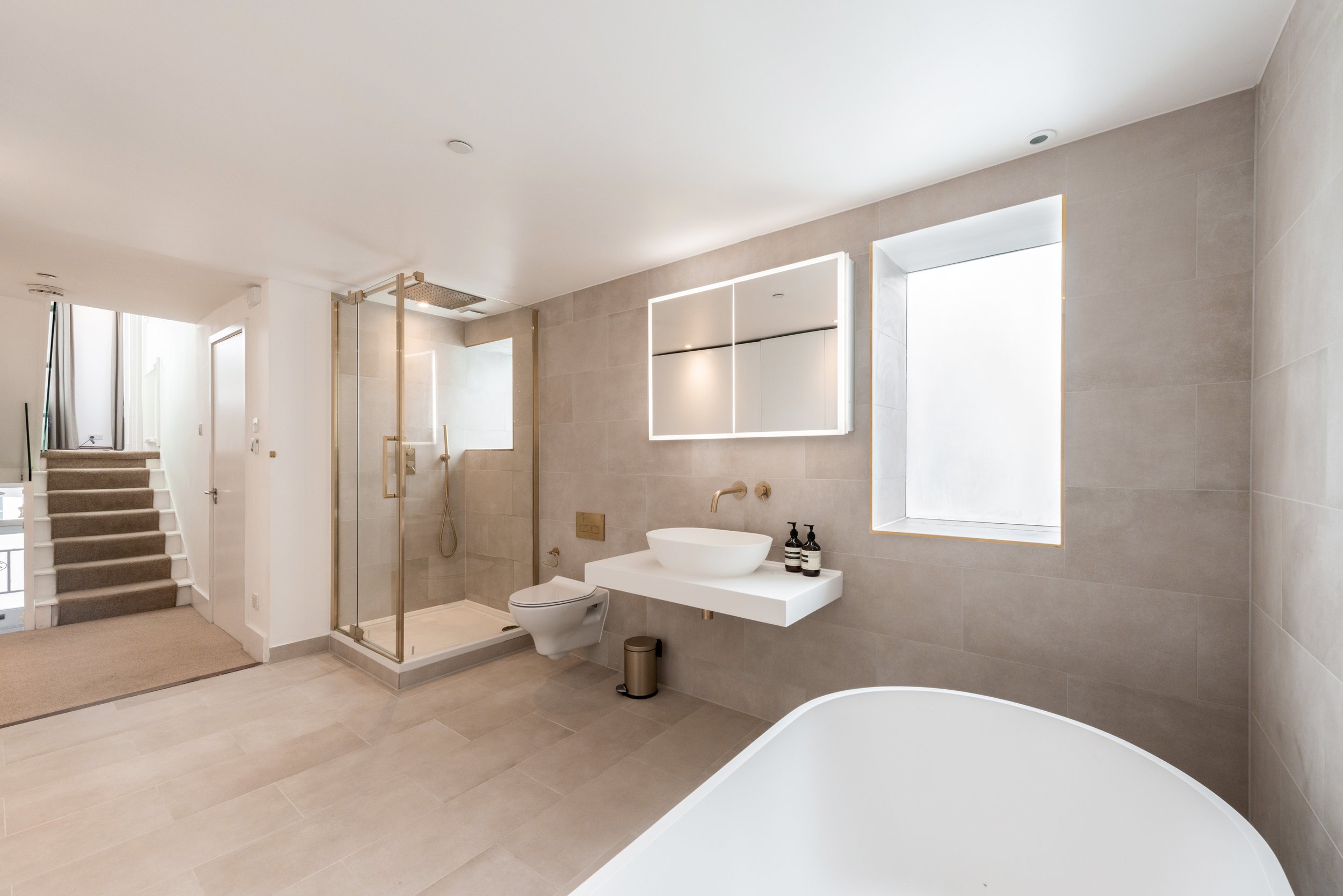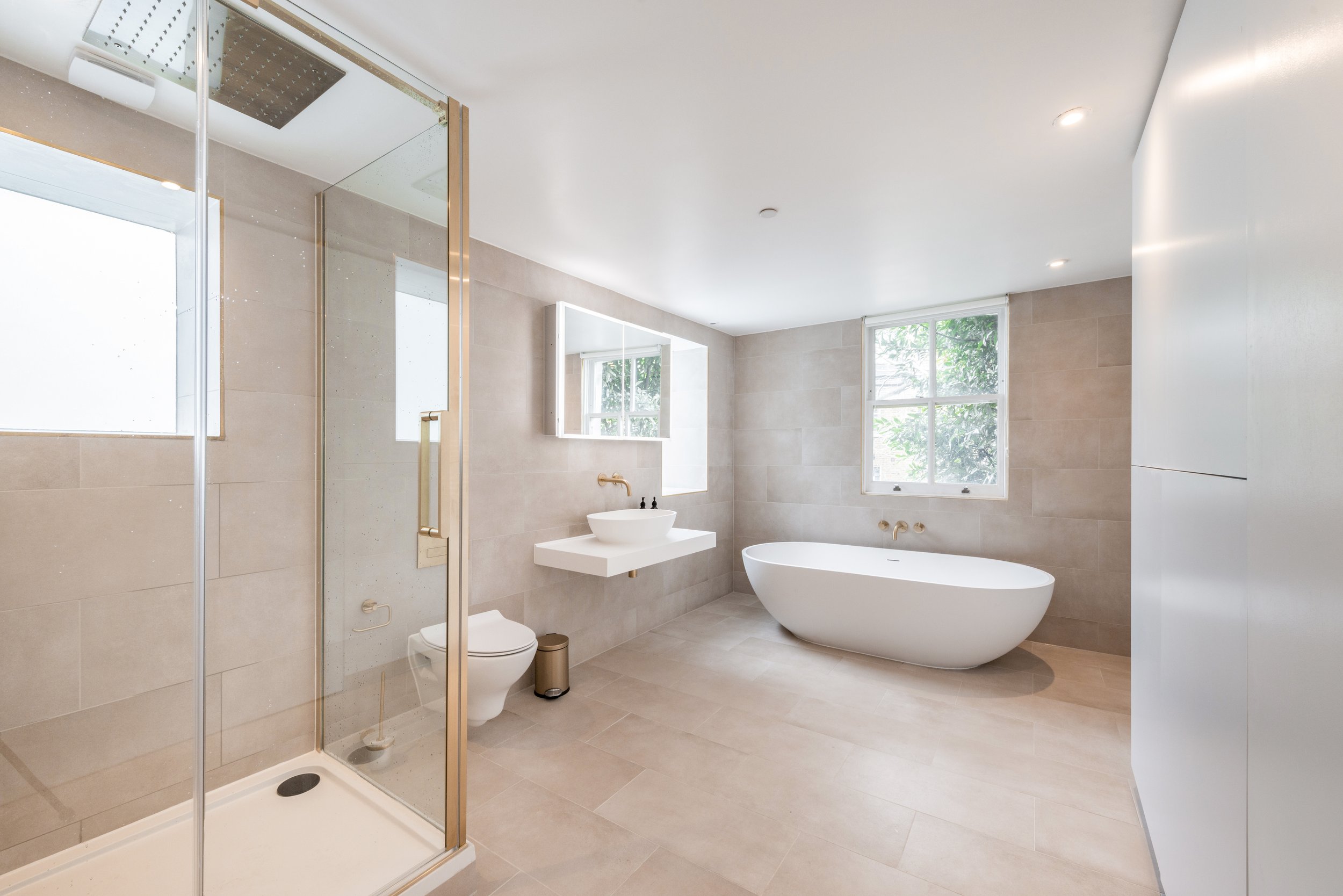Neutral Bathroom – Clapham Common, London
A bright, neutral bathroom redesign for a family home in Clapham Common.
We replaced heavy finishes with soft, light-reflective materials, added hotel-style brassware and storage, and delivered everything remotely through our Premium Makeover package, saving time and money without compromising detail.
Design Approach
We brightened a large but dated bathroom by switching heavy stone for soft, light-reflective porcelain and a calm neutral palette. Brushed brass VOS tapware adds warmth, while a freestanding stone bath creates a boutique-hotel focal point in the corridor sightline. A recessed, LED-lit mirror cabinet increases storage and bounce-light without visual clutter. All selections were detailed in 2D plans and a procurement list so the build team could order and install with confidence.
Initial Discussions
Delighted with the generous footprint but craving a brighter, boutique-hotel feel, the client asked for a contemporary refresh. Working closely with the homeowner, our Akiva designer developed a complete scheme that amplifies natural light and delivers an immediate sense of luxury the moment you step in.
How We Achieved It
We mapped a practical, light-enhancing layout with clean lines and large-format neutral tiling to bounce light around the room. Brushed-brass fittings add warmth and a subtle boutique feel, while recessed, LED-lit cabinetry increases storage without visual bulk. Every element was detailed in 2D drawings and paired with a clear procurement list, making ordering and installation straightforward for a smooth, stress-free build.
Warm Taupe Porcelain for a Calm, Continuous Look
This angle shows how the tile choice does most of the design heavy lifting. Large-format, matte porcelain in a warm taupe runs seamlessly across the floor and up the walls, creating a calm, continuous surface with minimal grout lines. The rectified edges keep joints tight, so the room reads broader and brighter-especially alongside the backlit mirror and brassware. Subtle variation in the tile tone adds depth without distracting from the clean lines of the floating vanity and frameless glazing.
Practically, the porcelain finish is hard-wearing, low-porosity and easy to maintain-ideal for a high-use family bathroom. By carrying the same tile throughout, we avoid visual breaks, amplify natural light, and achieve that boutique-hotel feel the client wanted, while keeping the palette neutral enough to layer in textures, linens and accessories over time.
Bath & Basin
A calm, neutral bathroom that balances softness with precision. The eye lands on the sculptural freestanding bath set beneath the window, framed by large-format taupe porcelain tiles that run floor to wall for a seamless look. To the left, a slim floating vanity with an oval countertop basin keeps the footprint light, while the backlit mirror cabinet adds flattering task lighting and concealed storage.
Brushed-brass taps and the heated towel rail introduce warmth and a boutique feel without overpowering the palette. With rectified tile edges and minimal grout lines, the space reads wider and brighter, letting the simple forms do the talking.
It’s a quietly luxurious, easy-to-maintain scheme-perfect for everyday family use and weekend unwinding alike.
Vanity Detail with Backlit Mirror and Brushed-Brass Taps
A close-up of the vanity zone highlights the calm precision of the scheme. A slim, floating white shelf supports an oval countertop basin, paired with wall-mounted brushed-brass taps for a clean, hotel-style look. The backlit mirrored cabinet throws soft, even light across the large-format taupe porcelain tiles, whose rectified edges keep grout lines minimal and the surface seamless.
To the right, a recessed light well with subtle brass detailing adds depth and a spot for display, while the concealed-cistern flush plate and tidy accessories keep the composition uncluttered and quietly luxurious.
Before - A dated Bathroom with Bulky Built-In Bath
Generous in size but tired in feel, the bathroom read dark and dated. Beige tiles and the bulky built-in bath created heavy lines and lots of grout, while uneven lighting and minimal concealed storage added visual clutter. Crucially, the first view from the corridor was the bath surround-hardly a welcome statement.
The brief: brighten the room, streamline the layout, add practical storage, and introduce a calm, boutique-hotel look with clean, contemporary finishes.
This project was achieved by designing remotely using our Premium Make over package and the client saved time and money using our procurement packages
Procurement:
Mirror: Roper Rhodes
Bath,Basin and shelf: Lusso
Tiles: Porcelain Superstore
Brushed Brassware: JPT
Also featured in
“Really enjoyed working with James and Ivana at Akiva on our loft bedroom + bathroom renovation project.
They helped us redesign the space, including moving part of the staircase, expanding the bathroom, and fitting out new flooring, paint/wall tiles, and bathroom fixtures. Ivana also identified some great furniture pieces that fit the space well. She picked out clever finishing combinations we wouldn’t have thought of ourselves, as well as a space-optimising layout, and the end result has turned out great.
It’s obviously a lower-touch process than working with a more traditional designer, but great value for money. Would happily work with them again.
Logistics/communication always very prompt and seamless via James as well.”










