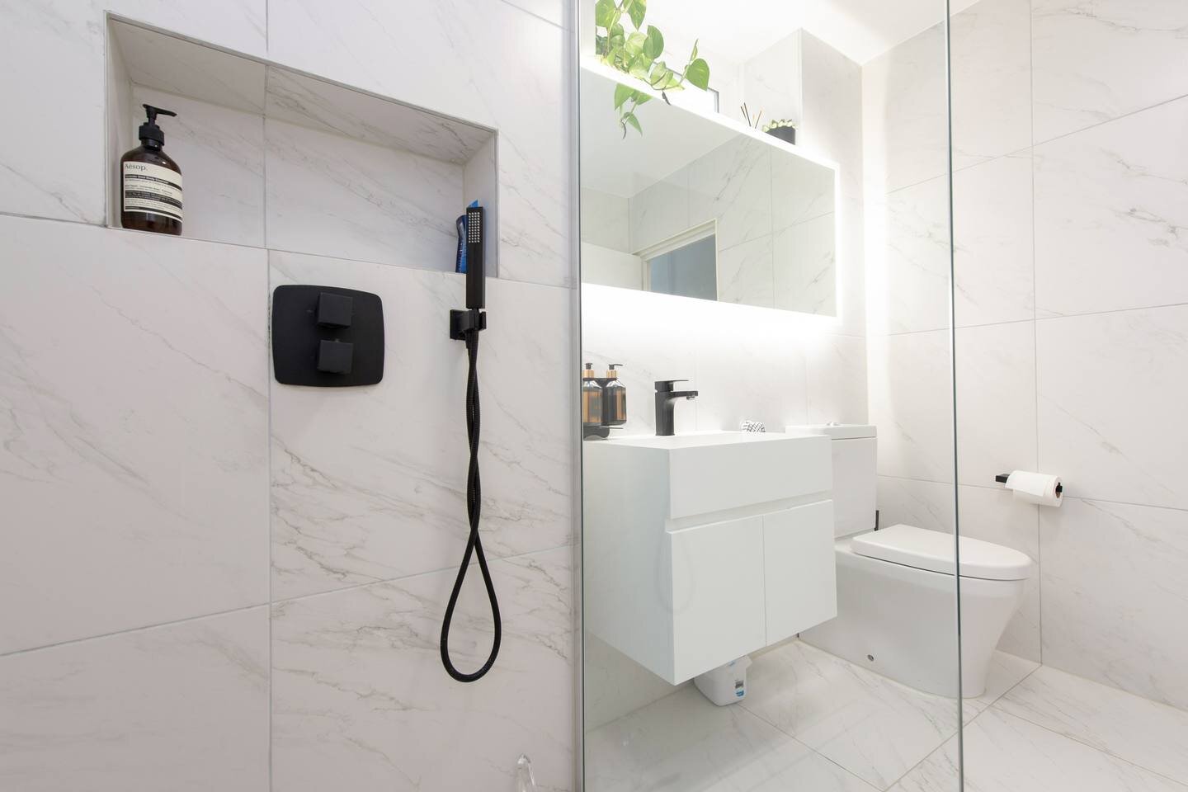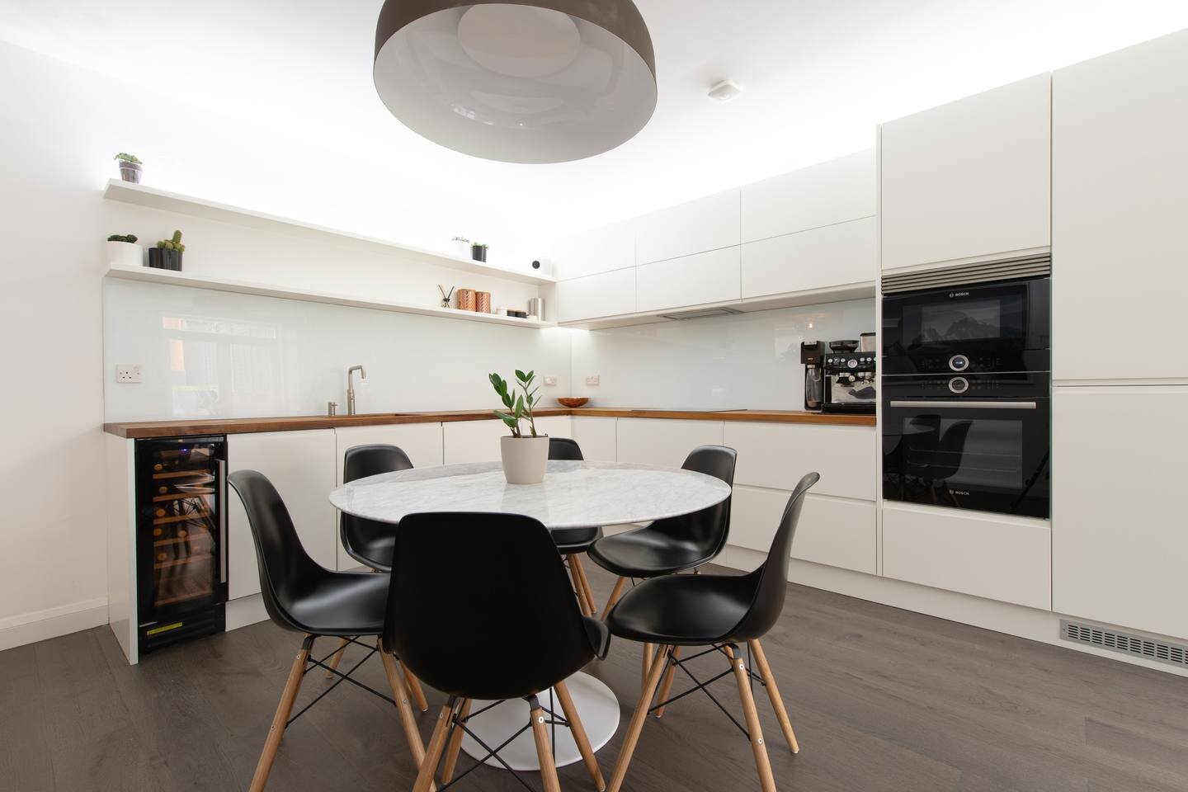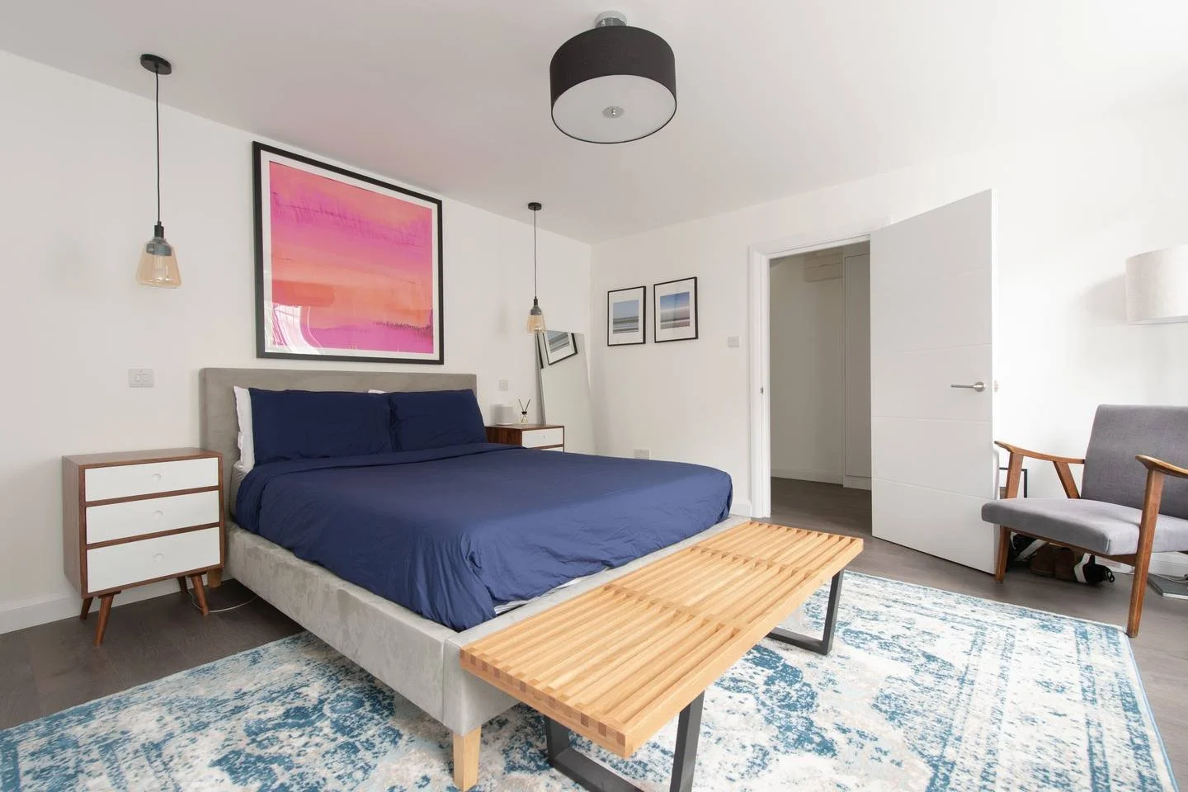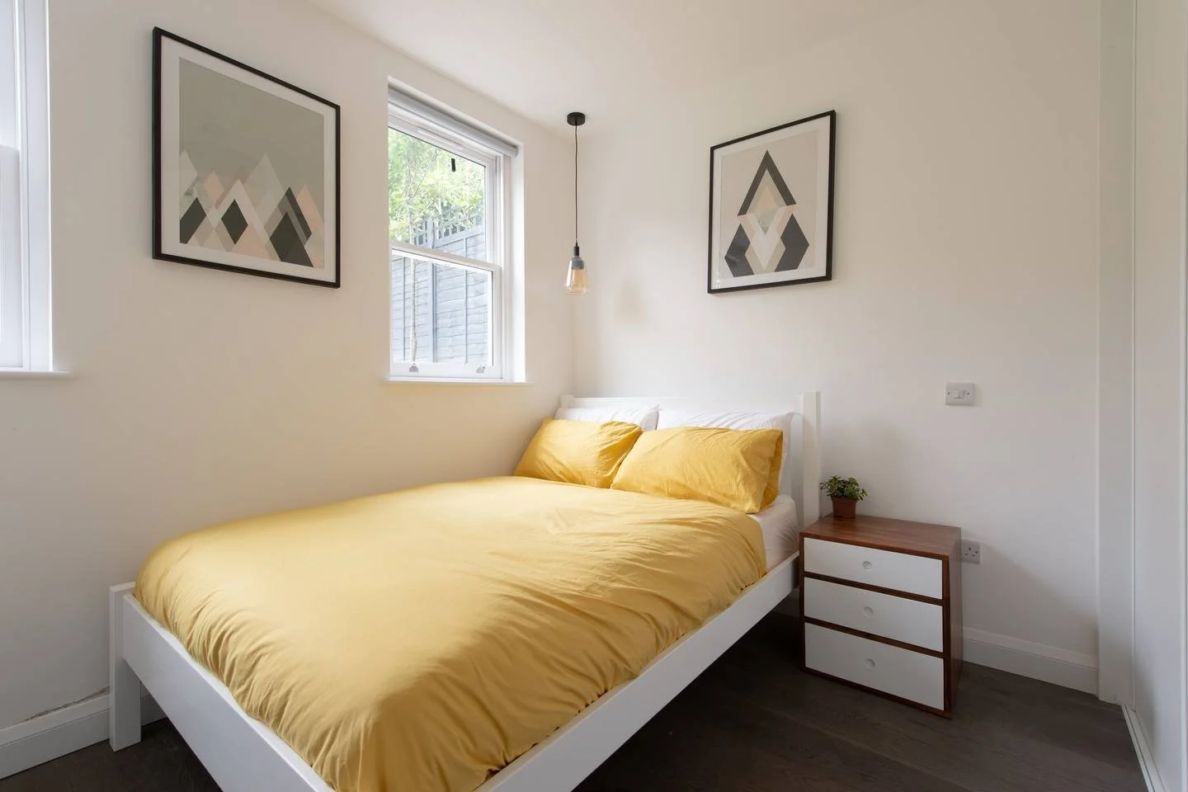Luxury Basement Interior Design-London
A full refresh of a basement flat in a converted Victorian house.
We delivered a bright, flowing plan with a white handleless kitchen and round dining, a calm living space opening to the garden, and a crisp wet room.
Initial Discussions
After the first on-site meeting, the brief was clear: best-in-class modern design with quality finishes. The client wanted a new kitchen with a bespoke island alternative (round dining chosen for circulation), doors to the garden, a cloakroom/wet room and an updated main bathroom, plus a hallway that felt contemporary from the front door through to the new works.
Our kitchen specialist joined from day one so layout, services and appliances were locked early. We recommended full design packages for kitchen, bathroom and cloakroom, with kitchen renders to de-risk choices. To ensure the build landed exactly as designed, the client chose our Multi-Room Design, Lighting Design and Design Consulting for the full duration.
How We Achieved It
Situated moments from Upper Street, the flat began as a blank canvas. We planned clear sightlines from living to kitchen and out to the garden so the space reads brighter on entry under the external stair.
Space planning: Straight runs, minimal visual breaks and generous turning around the dining table.
Kitchen: White handleless cabinetry, timber worktops and full-height storage; long open shelves keep the look light.
Living: Neutral upholstery, warm timber media unit and plants for softness; garden doors extend light and everyday use.
Wet room: Large-format marble-look porcelain, backlit mirror cabinet and matte-black brassware; niches for clutter-free storage.
Documentation: Each room had 2D drawings and a purchase list so the client approved every finish before ordering.
Delivery: One of Akiva’s approved contractors installed to spec; our design consultation ensured details matched the drawings.
Result: modern simplicity that’s practical day-to-day—and a very happy client.
Bathroom Design
The wet room is deliberately crisp and low-maintenance. Large-format, marble-look porcelain runs floor-to-ceiling to reflect light and minimise grout lines, making the compact footprint feel bigger. A frameless glass screen keeps sight lines open to the floating vanity, where a backlit mirror cabinet provides flattering task light and concealed storage. Matte-black brassware (shower valve, handset and basin tap) adds clean contrast against the pale stone effect, while a recessed niche keeps bottles off surfaces. The close-coupled WC is tucked neatly beside the vanity, and all fixtures were chosen for easy daily cleaning, perfect for a lower-ground flat. The palette ties back to the home’s modern scheme, giving a quiet, hotel-style finish that’s bright, practical and timeless.
Kitchen Design
Designed to maximise light and flow in a compact basement flat, the kitchen uses seamless white, handleless cabinetry with full-height storage and integrated Bosch appliances. Timber worktops warm the palette, while a continuous glass splash back keeps reflections clean and easy to wipe. Floating shelves provide display without visual bulk, and a round marble table softens corners and improves movement through the L-shaped layout. Discreet LED task lighting, a wine cooler and considered power/charging points complete a practical, modern space.
Seamless Lounge, Dining and Kitchen Layout
A calm, open-plan room where the lounge flows straight into a bright, handleless kitchen. In the foreground, a simple black coffee table and soft grey seating sit on a textured green rug, adding warmth without clutter. The TV wall is anchored by a slatted timber media unit, echoed by timber chair arms and the kitchen’s wood worktops for a joined-up look. Open shelving and a glass splash back keep the kitchen light and reflective, while the round dining table preserves easy circulation through the space. Layered lighting pendant over dining, floor lamp in the lounge keeps the mood flexible from daytime living to evening dining.
Living Area - Light, Calm and Connected
This corner of the flat is all about easy, everyday living. Full-height garden doors pull daylight deep into the room, bouncing off the crisp white walls and pale flooring. A warm timber slatted media unit anchors the TV wall, while layered greenery softens the scheme and adds height variation. The simple palette black, white and natural wood, keeps the space feeling calm, with concealed storage to the right for clutter-free living. It’s a comfortable lounge that opens straight onto the courtyard for an effortless inside outside feel.
Front Bedroom
The front bedroom is designed as a quiet retreat with a simple, uplifting palette. A soft upholstered bed anchors the layout, framed by mid-century bedside tables and glass pendants that free up surface space. Navy bedlinen adds depth against crisp white walls, while the slatted timber bench and chair arms echo the wood detailing used elsewhere in the flat. Art in sunset tones brings a hit of colour above the headboard, and a patterned blue rug softens the floor and defines the zone. Storage is kept discreet so the room stays bright and uncluttered.
Guest Bedroom - Bright, Simple and Welcoming
Tucked at the back of the flat, the guest room is planned to feel fresh and uncluttered. Light from two windows bounces off white walls and a simple bed frame, while mustard bedlinen adds warmth against the neutral shell. A small mid-century bedside chest brings storage without bulk, and the single hanging pendant frees up tabletop space. Graphic monochrome prints add quiet character, making this a calm, easy-to-maintain space for visiting friends and family.
All rooms designed by an Akiva Designer
Kitchen supplied by Akiva Kitchen Specialist
All building works carried out and installed by Akiva Approved Contractor
“I selected Akiva to undertake a total renovation of my flat, I decided on Akiva due to their prompt replies, great attention to detail and as it was clear after meeting several companies that the overall client experience was critical to them, it was not just another job.
I really enjoyed working with them on design details and decisions throughout the project. The team were obsessive on quality. This has led to an outcome that exceeded my expectations.
Their communication system is amazing and I was able to find any file we were working on when I needed it without going through tons of emails.
I am so happy with the end result and everything and I get constant praise from family and friends on the changes.”





